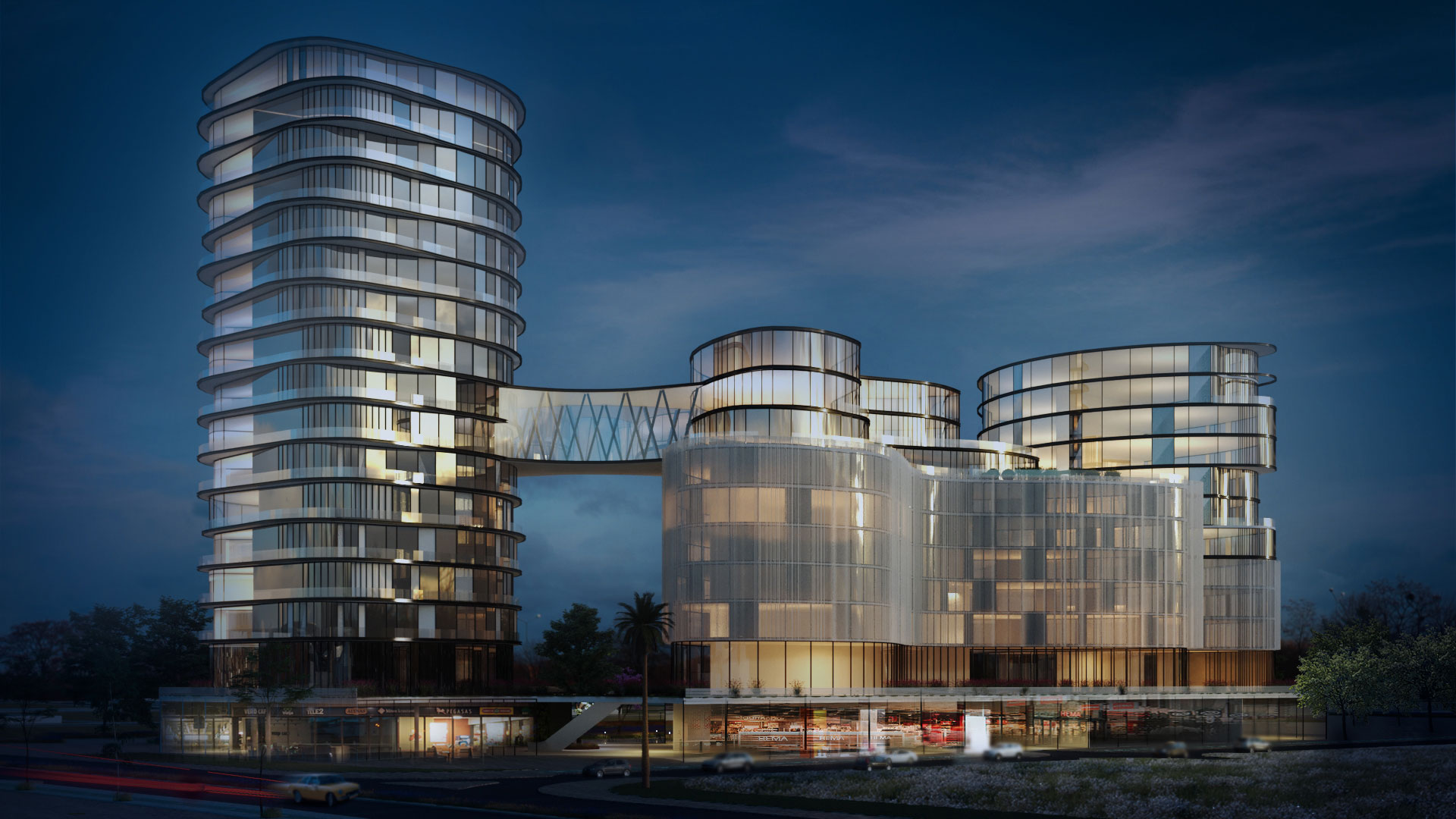
SPRING – SAVYON, Kiryat Ono, Israel
Spring arrives in Kiryat Ono, and with it follows a colorful blossom.
In a country with a constantly growing density, how can we create complementing relationships between fragile opposites? Between private and public, family and employer? We propose to think about these combinations as a lifestyle, as the merger of building and park, home and work, retail and nature. When we approached this complicated mixed-use project, we drew inspiration from the shades of spring and their relationships, with the intention of mixing programs so they benefit from each other.
In order to provide many possible situations within the project, we divided the buildable area into three main buildings, perched on top of a shared comercial foundation.
The buildings are connected via functional bridges that offer a range of uses on the verge of retail, work space, and residential. This variety of spaces can be illustrated in Noam’s story.
To us, “inclusive housing”, a term that has found its way into provisions of various plans today, is not simply a tiny home, it is a lifestyle in its own right. It is an inclusive compound, where all pieces of the puzzle contribute to each other and form a complete organism. Just like in nature.