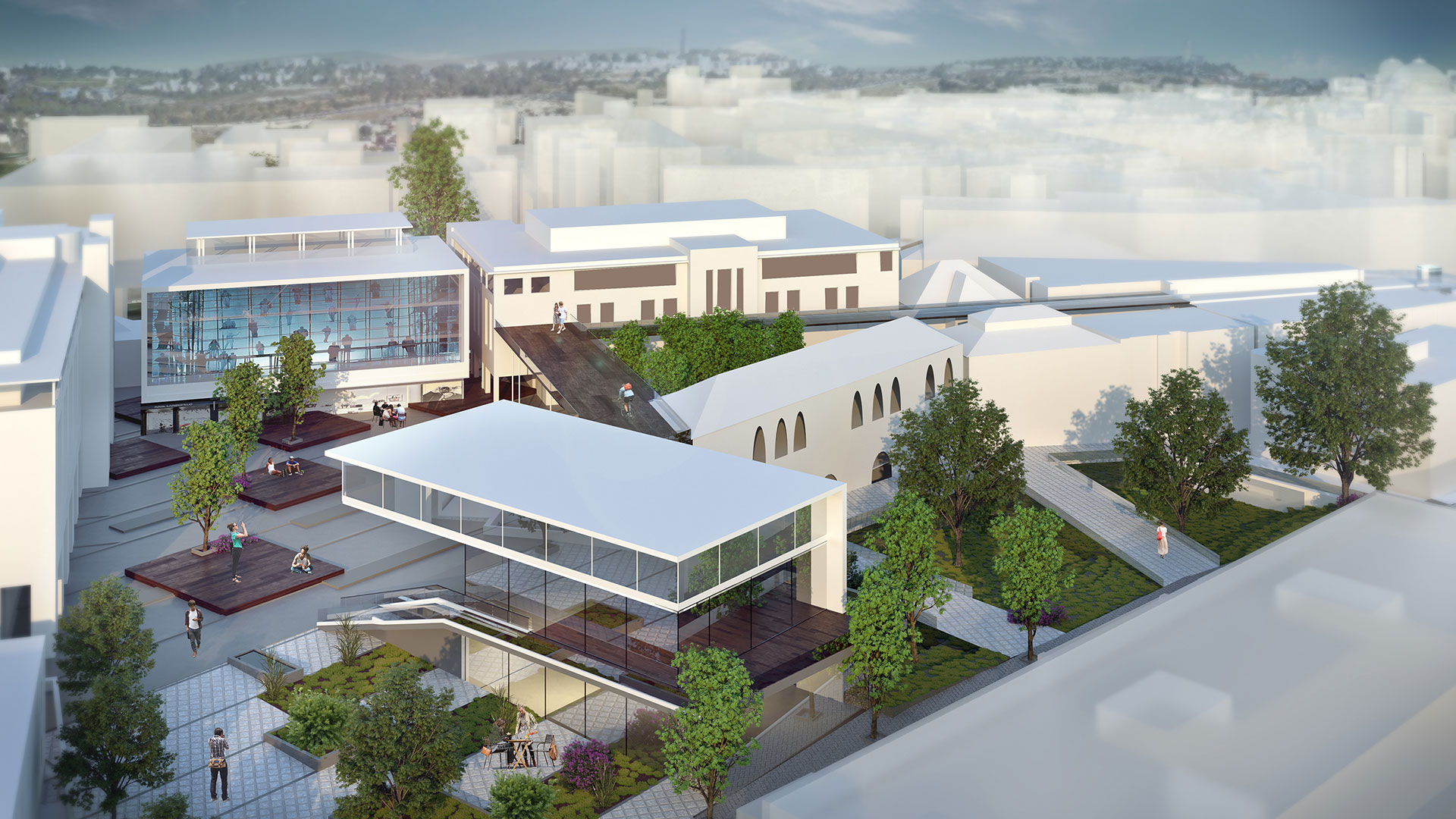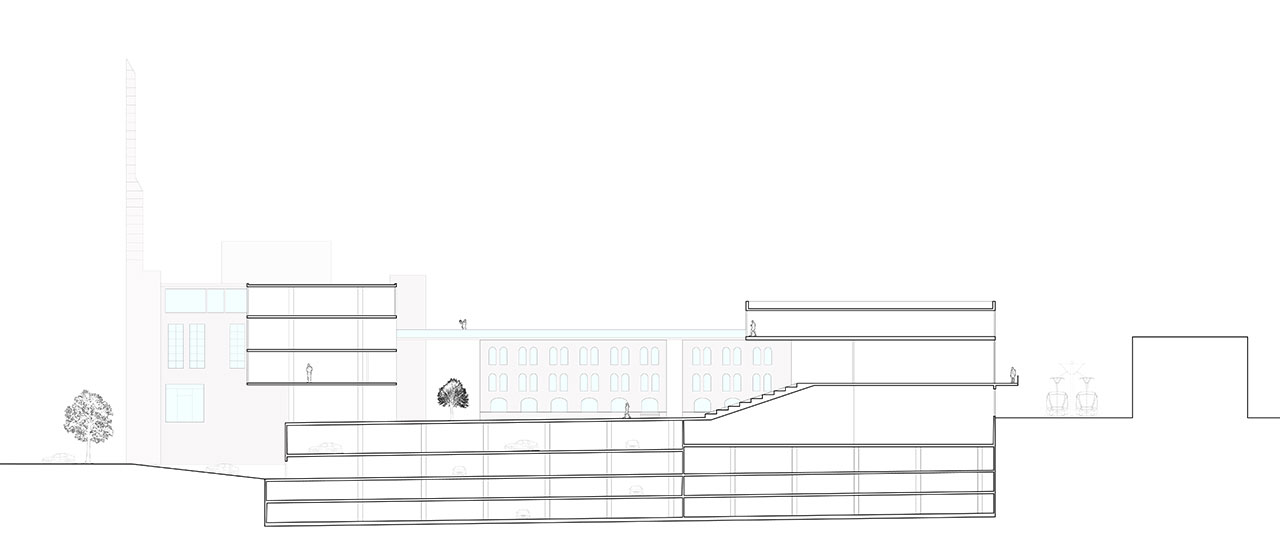
Safra Square is the municipality square in Jerusalem, Israel.
Safra square is home to none other than Jerusalem Municipality. Despite being spacious, ideal for accommodating large events and crowds, the square can’t seem to create a lively urban atmosphere and immerse itself in the urban renewal rapidly occurring in Yafo street.
The municipality compound at the end of Yafo street is characterized by many large open spaces with a variety of passages crossing them, both parallel and perpendicular to Yafo st. Resembling a Greek temenos, this plan makes it possible to approach and experience the municipality building from many directions, but actually disconnects the site from the sizzling life on Yafo. Two main site characteristics prevent it from bringing its full potential to fruition:
First, is the disconnection of the site from the street. Around the world, large public squares are designed as points of interest, they hold events, and become transportation hubs. Safra square is set back from the street edge and lacks dialog with it, therefore meager traffic is directed towards the square. As a result, local businesses can’t gain traction and find it difficult to survive, especially with the bustling shlomtzion hamalka street nearby.
Secondly, the redundancy of duplicate passages. For example, three axes connect Tzahal Square with the municipality. One is through Jaffa Street itself, the other over Daniel Garden, and the third through the compound. The resemblance of passages to one another creates competition among them and weakens them each.
In planning the complex, we addressed these issues using the following principles:
The implementation of these principles will reconnect the municipal complex with the city, and create a vibrant civic-democratic complex. Safra Square connects the municipal government with the residents (municipality and retail), connects tourists and locals (the model house), and provides views to both east and west of the city (upper promenade).
The renewed Safra Square is designed as an urban pause in the transition between the Old City and the New City. Unique views to both the Old City, the New City, and everyday life, in combination with the mixed program, establish a vibrant urban square with Jerusalem character. It dialogs with the past, lives in the present, and looks towards the future – or in one word “Jerusalem”.
