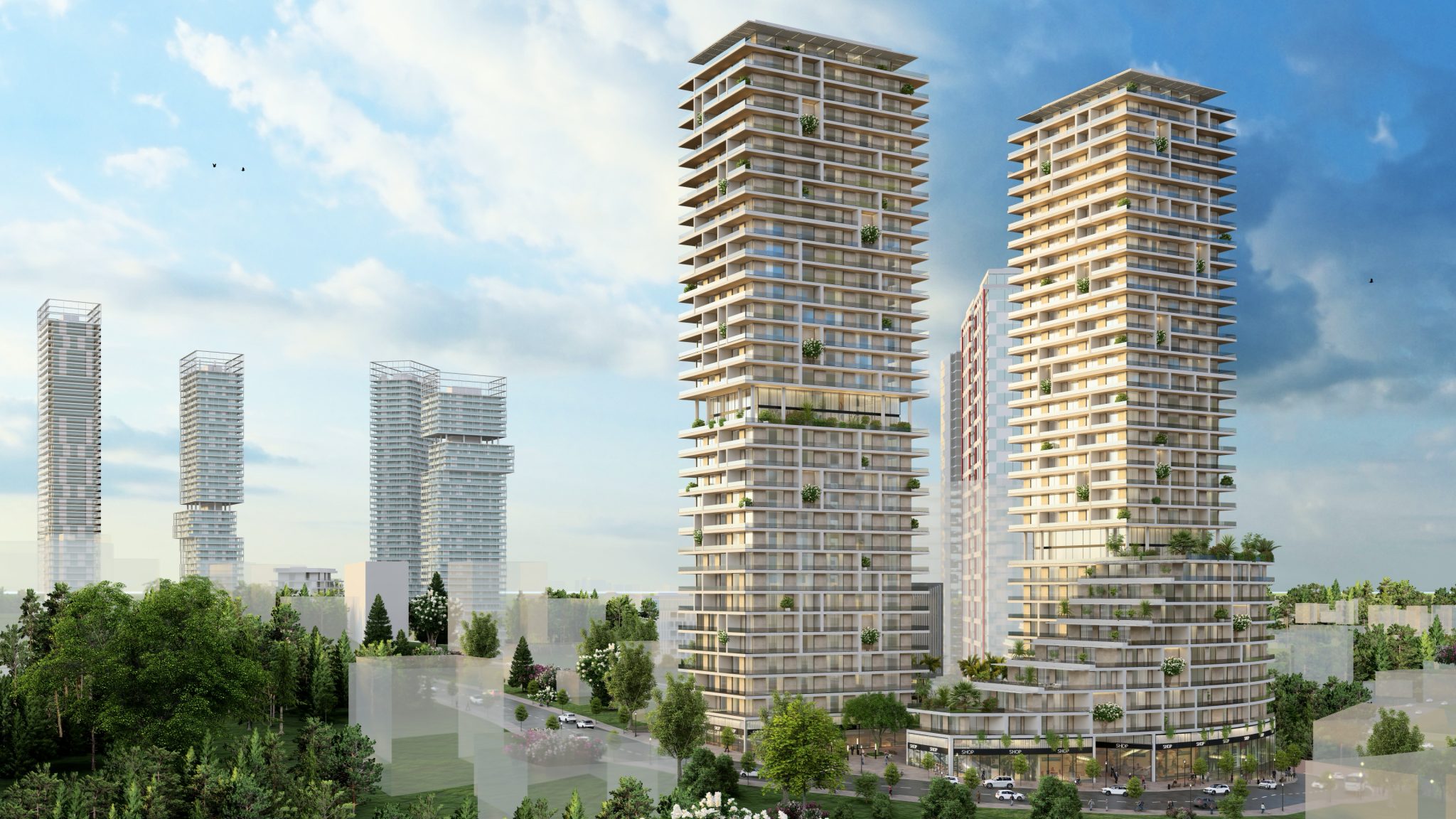
The Mexico Plan in Jerusalem envisions a revitalized urban environment that seamlessly integrates modern housing, public spaces, and accessibility.
The project is located in the Kiryat Menachem neighborhood and is designed to strengthen the area’s unique character while creating contemporary residential complexes that encourage community life and enhance quality of living.
As part of the urban renewal initiative, 74 existing housing units will be replaced by 412 new apartments, spread across two towers of 39 and 40 stories, alongside a mid-rise building connected to one of the towers. In addition to housing, the plan includes 4,500 sqm of public facilities and 1,800 sqm of ground-floor commercial space, aimed at creating a vibrant and active street.
A central element of the plan is the creation of an open public space, designed to foster community interaction and improve the pedestrian experience, including a new pathway that will connect Mexico Street and Iceland Street. With direct access to the future light rail station, the plan redefines the urban living experience, balancing modern development with public spaces that enrich neighborhood life.
d.