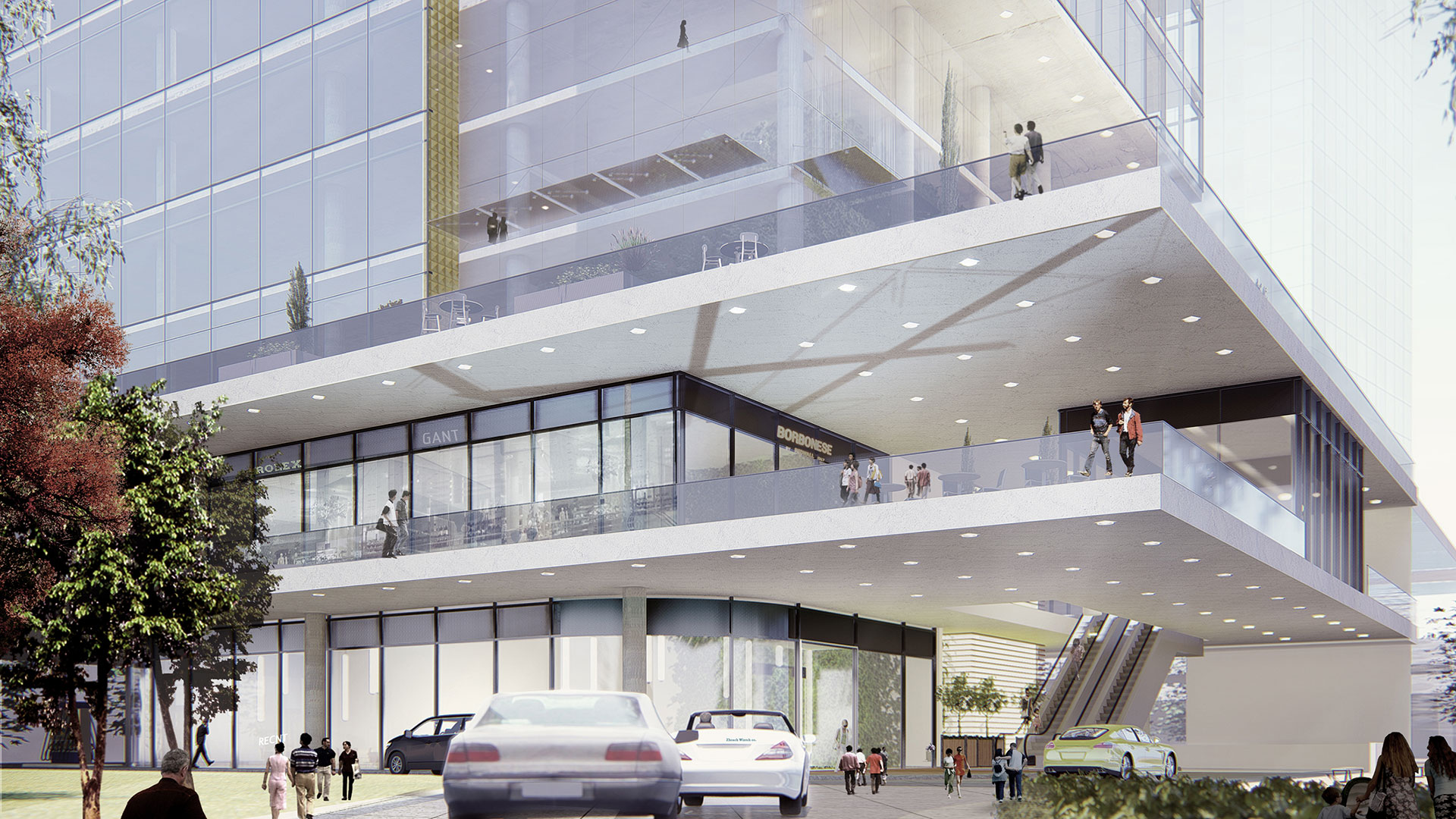
Korazin tower is part of a larger urban renewal masterplan, located in Givatayim, Israel
Korazin tower is part of a larger urban renewal masterplan, “employment complex south Givatayim” intended to modify land designations and plot boundaries and create a central urban space for pedestrians. The project occupies a unique site in the complex, right on the border of Givatayim with Ramat Gan, and will replace three workshops and offices that exist there. In their place, Korazin tower will be established, and accommodate commercial, residential, and office spaces. The tower is strategically oriented to allow pedestrian and vehicle access to other functions in the complex including a public promenade connecting the buildings.
Korazin tower represents the south “gate” to Givatayim and will be visible from Aluf Sade Rd, hence the importance that it instills a dominant presence, a sense of elegance, and rigidity. A vertical hierarchy of spaces gradually transforms from lower public floors including commercial and office functions to the private residential function. Large public spaces connect the tower to the street and attract visitors, while smaller private balconies provide a more intimate appeal. The top floors have a breathtaking view of the Mediterranean sea, and the south facade an impeccable view of Ramat Gan National Park.