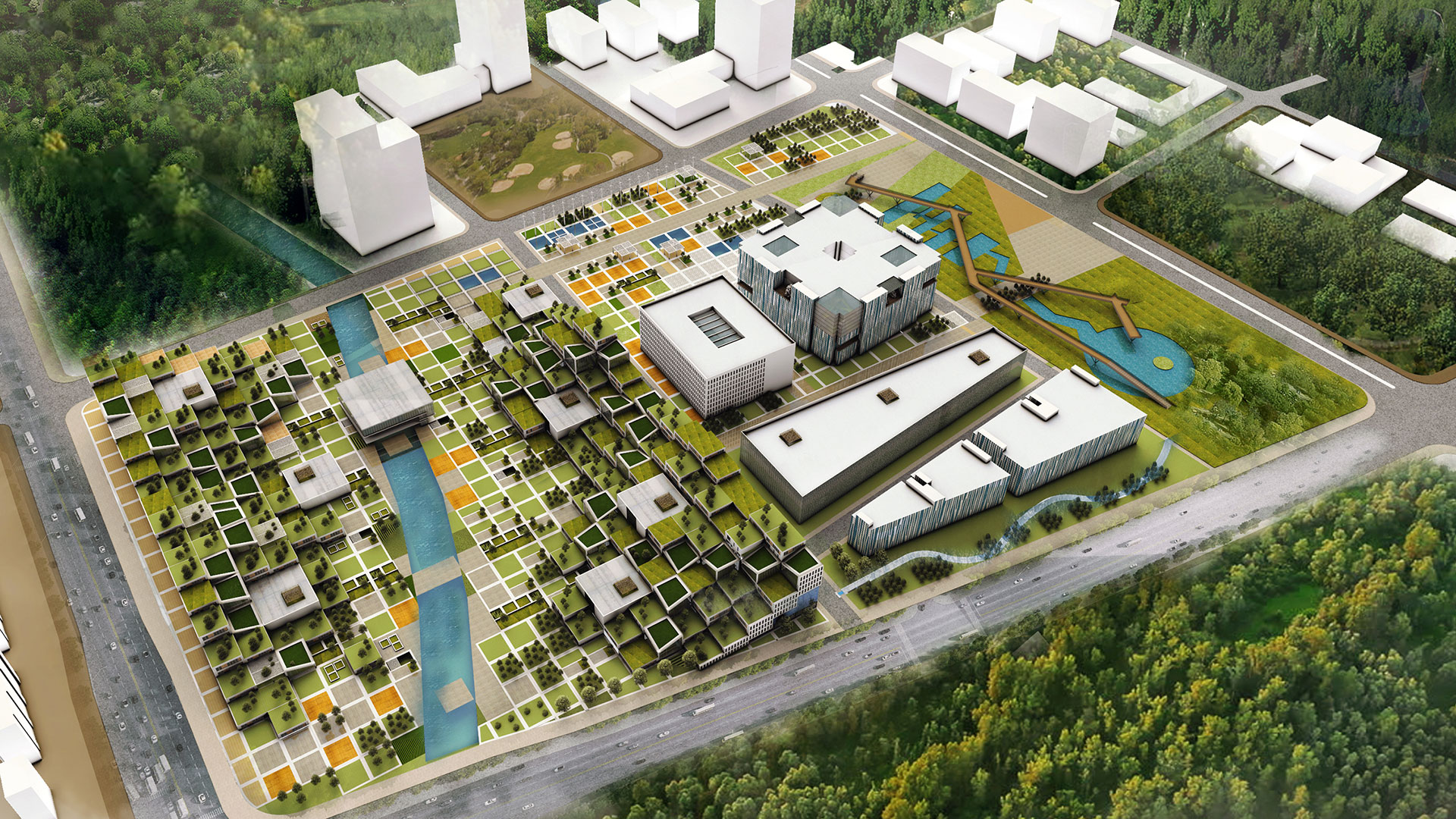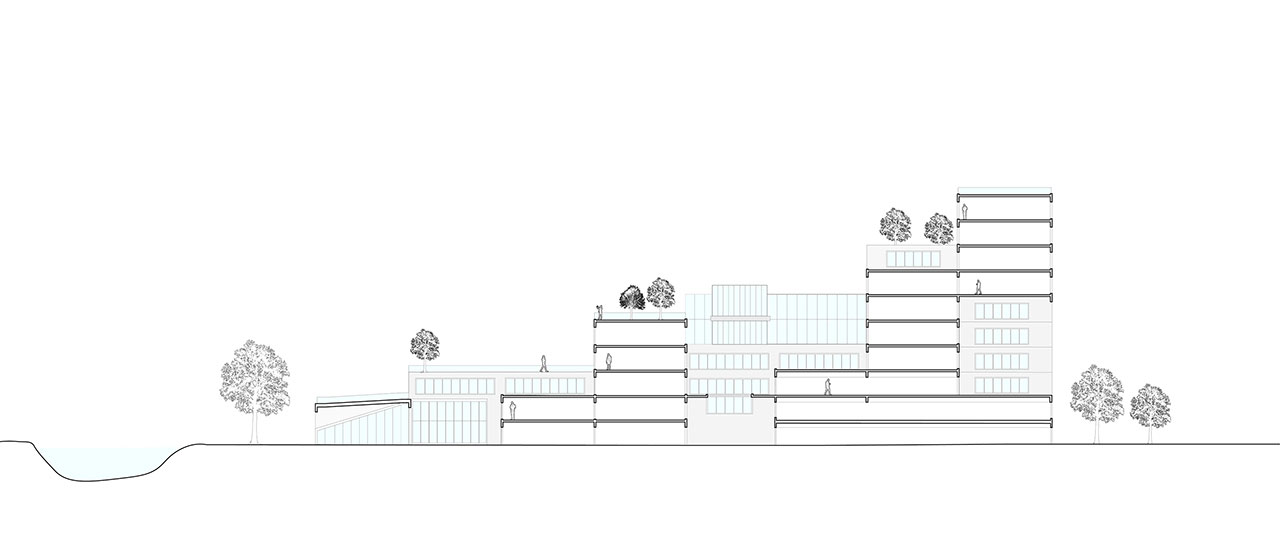
The China-Israel Innovation Park intertwines, or “weaves,” Israeli and Chinese innovation by fostering collaboration between the two countries.
The China-Israel Innovation Park intertwines, or “weaves,” Israeli and Chinese innovation by fostering collaboration between the two countries. Stemming from this, the concept for this proposal draws inspiration from concept of weaving, which Israel and China have in common. China, through the ancient Chinese craft of weaving, in which bamboo sticks are joined together in a painstakingly accurate process; and Israel, where different backgrounds and stories are woven together in the melting pot of Israeli society. The concept, hence, marries tradition and progress, past and future, China and Israel.
Weaving translates into the design through the various opportunities for intersections in the site’s north-south and east-west pathways; in these intersections occurs the encounters of cultures, where informal intersections of people take place, breathing life into innovation.
The proposal establishes a series of strong architectural elements to the east, looking over the future development planned nearby; these elements contain a multitude of R&D functions: offices, laboratories, simulation rooms, workshops, 3D printing, and more. The strong element to the east cements the complex’s presence in the landscape, making it a landmark to incoming traffic on the nearby busy road.
To the west of the site, which faces a less busy road, is the residential area by the water, in which residents enjoy laid-back living. It is comprised of various units of different sizes and configurations, in order to appeal to a wide range of users. The choice to include a residential area in the complex stems from the aspiration to create a close-knit community and campus, where ideas “intertwine” organically all-day round.
Intersection of ideas often occurs informally, out of the bounds of the office or laboratory. The proposal cultivates the right conditions for such intersections to occur. Therefore, in between the residential and R&D area is an open green park, in which “looser’ functions are scattered, such as cultural and recreational buildings (retail, culture, sports, entertainment, etc.), as well as ample outdoor spaces. As a result, the complex provides a holistic experience that fosters creativity, invention and collaboration.
Moreover, the complex relies on sustainable principles to generate minimal carbon footprint. These principles include an ecological garden, a method based on an Israeli technology whereby water is naturally filtered for irrigation. Additionally, renewable energy elements are incorporated into the complex.
