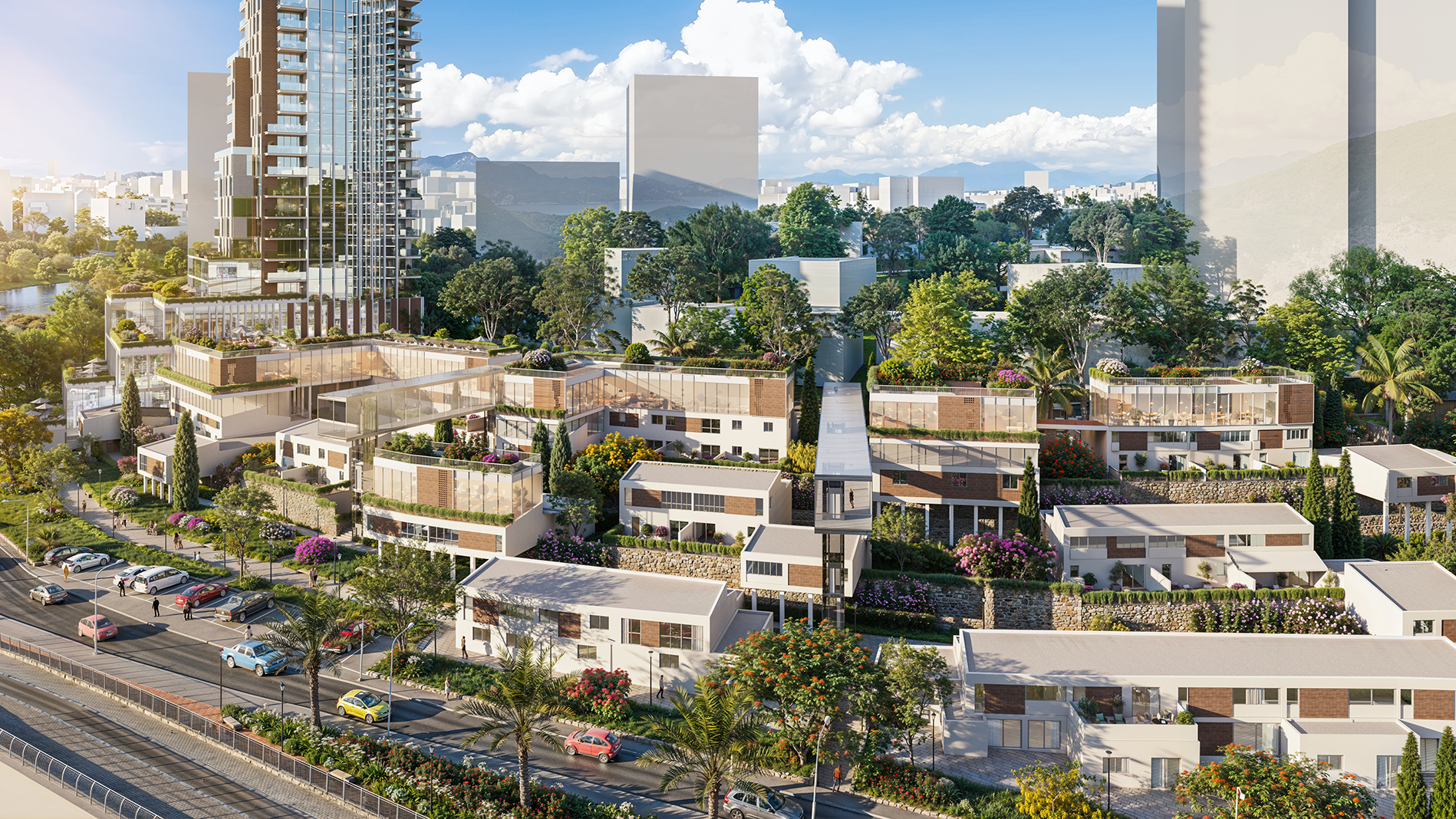
HaBustan – San Martin is located on San Martin Street in the Gonen Tet neighborhood of southwest Jerusalem, part of the Katamonim area.
Originally built in the 1960s with simple modernist architecture, the neighborhood is characterized by two-story buildings with private gardens, groves of trees, and pedestrian pathways – and has retained a strong sense of community to this day.
The new plan seeks to preserve the existing fabric while adding density and new construction along the site’s edges. The project includes two residential towers alongside the preservation and expansion of existing buildings, creating a total of 622 housing units (replacing 42 existing units). The project includes 3–5 room apartments, exceptionally large special units, and a public ground-floor level serving the community.
At the heart of the vision is the creation of an urban agricultural community: green roofs dedicated to urban farming (Z-farming), shared landscaped spaces, and a community agricultural hub. This integration of housing, nature, and community offers a new model for sustainable urban living.
Beyond the architectural and social benefits, the project also emphasizes environmental and economic advantages: saving resources, recycling water and energy, reducing emissions, strengthening local food security, creating new jobs, and raising environmental awareness.